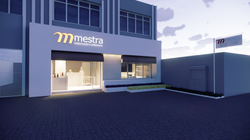top of page
C|A HOUSE
Project for remodeling the interior spaces and facade of a 25 year old house as well as a expansion with a new kitchen and living room. In the same lot, as the client has a home office, we projected a space where they can welcome clients.
 Proposed facade |  Current facade |  Proposed facade |
|---|---|---|
 Proposed facade |  Current facade |  Remodeling of the existing dining room |
 Remodeling of the existing dining room |  New kitchen in the expansion |  Integration of the expansion with the outside |
 Outside patio on the roof of the expansion area |  Office space |  Interior of office space |
 Interior of office space |
Architecture: Portfolio
MESTRA|PHARMACY
Our challenge was to create a comercial facade and a sales area for a pharmacy that was welcoming to clients and kept the main features of the building
 Proposed facade |  Existing facade |  Proposed facade |
|---|---|---|
 Proposed facade |  Proposed facade |  Existing sales area |
 Proposing sales area |  Existing sales area |  Proposed sales area |
Architecture: Portfolio
bottom of page
